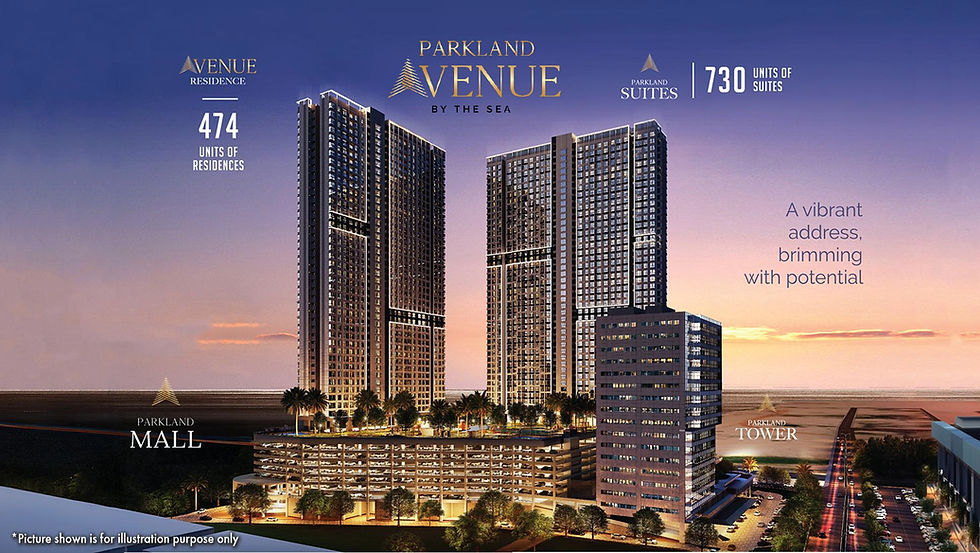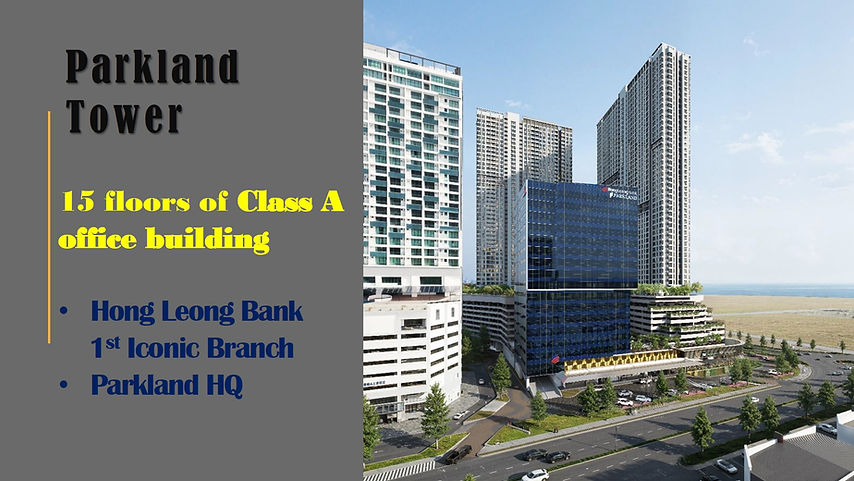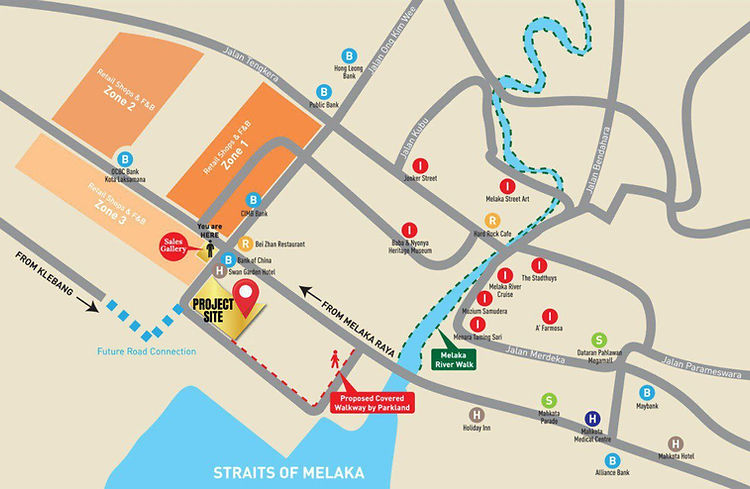top of page

PARKLAND AVENUE BY THE SEA @KOTA MELAKA
Melaka Largest Sea Side Mixed Development Project



PARKLAND MALL
The Largest and Only One High End Shopping Mall with Hong Leong bank branch
at Kota Syahbandar (200,000 sqft)
Have Malacca First Village Grocer, 50 retails & 50 kiosks


PARKLAND MALL

PARKLAND MALL

PARKLAND MALL

PARKLAND MALL
1/27
PRIME LOCATION @ KOTA SYAHBANDAR, MELAKA
The Only Condo with Covered Walkway to Jonker Street (8 minutes walking distance)
.jpg)

FACILITIES PLAN
100 Facilities in Total separated for Tower A (Suites) & Tower B (Residences)


Parkland Suites

Parkland Suites

Avenue Residences

Parkland Suites
1/23
GALLERY

Water Slides

Sky Garden 1

Class A Office Tower

Water Slides
1/26
CONTACT US
bottom of page






